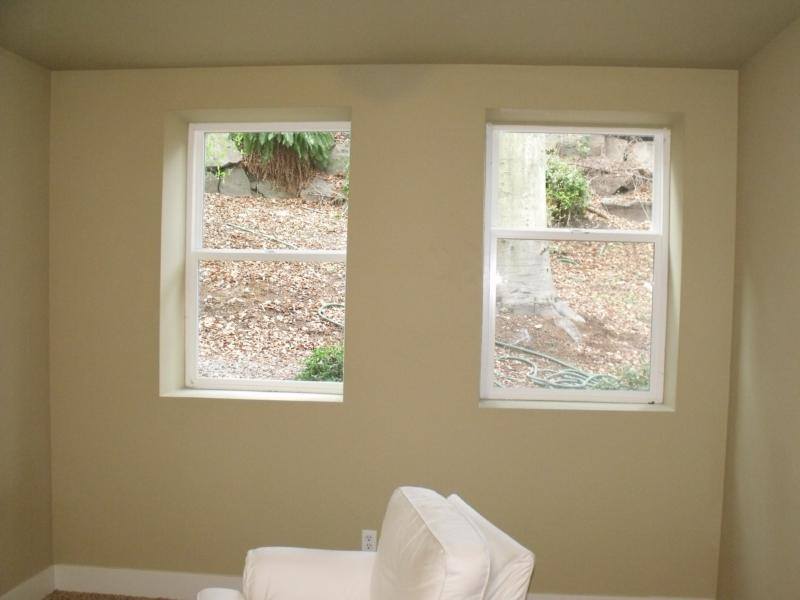
Ok, so let’s play a little game.
In this picture we can see two windows in a basement bedroom in a newly constructed home (post 2011).

The question is: “What do you see and why do you see it?”
Side note, wise-ass comment: And I don’t mean because of anything to do with the way optics work or the ability of the human eye to function as it does. I am talking about the “reason,” or the “interpretation” of what your eyes see–if they see “anything” that needs interpreting that is.
Obviously the two windows are different. The left window has two sashes of equal size. The right window has sashes of different sizes. The question is, “why?”
If we look at the left window we can see that the bottom sash does not meet emergency escape and rescue requirements. With the bottom sash raised, the net opening size would not meet current requirements.
If we look at the right window, even though the bottom sash is certainly the right size to meet escape and rescue requirements, if you visualize the window raised, we can see that the net opening size will be even smaller than the one on the left.
Someone certainly needed to carry their thinking a little further to have come up with a better solution–a solution that was actually a solution.
A casement window would have been the logical choice, as there is pretty much no way to make a single-hung window meet egress requirements in this opening size.
Of course the house could all of a sudden have one bedroom less.
The problem I have with that “solution” is that someone, someday, will use the room as a bedroom regardless.
By Charles Buell, Real Estate Inspections in Seattle
If you enjoyed this post, and would like to get notices of new posts to my blog, please subscribe via email in the little box to the right. I promise NO spamming of your email