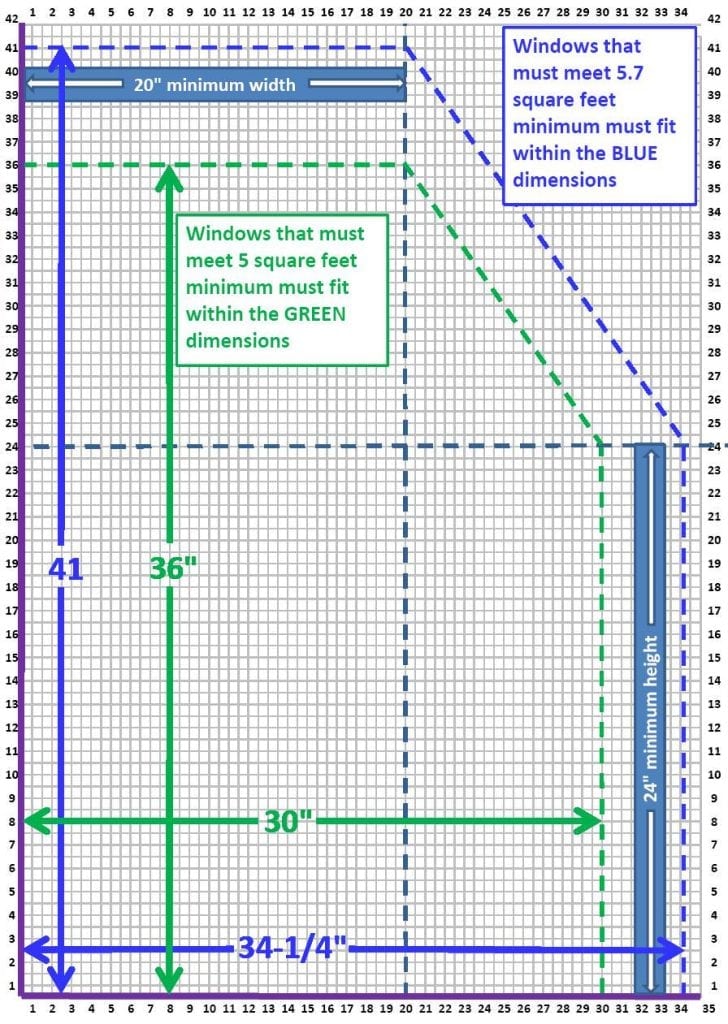
Bedrooms require a secondary meas of escape and rescue—usually it is a window. Most people take this to mean that there has to be a second way out of the room—but just as important it is a way for emergency personnel to get into the room.

Teenagers will often have their own reasons.
Size requirements necessary to meet current standards are sometimes confusing and difficult to understand. This post will attempt to inform the reader as to these requirements.
The minimum “clear opening” width is 20” and the minimum “clear opening” height is 24.” I would be pretty simple if this was all we had to know about it, but these dimensions do not take into account that there is also a minimum “sq ft” requirement. 5.7 sq ft when the window is NOT a grade and 5 sq ft when it is at IS at grade.
“Clear Opening” definition. This means that the measurement is made from anything that protrudes into the opening—such as the sash of the casement window pictured at the left—not the width of the opening if the sash were not there.
“At grade” is defined as not more than 44″ above the ground/landing when measured on the exterior side.
With a little simple math we would find that a window 20″ x 24″ would only have 3.33 sq ft and therefore would not meet escape and rescue opening requirements.
The diagram below shows that if a window has a clear opening size of 20” wide, we would need a height of 41.05.” Any rectangle, the sides of which fit against the two purple lines, would have to have the opposite two side’s corner intersect the diagonal blue line if the window is above grade. If the window is at grade, we can use the green line.

If you enjoyed this post, and would like to get notices of new posts to my blog, please subscribe via email in the little box to the right. I promise NO spamming of your email