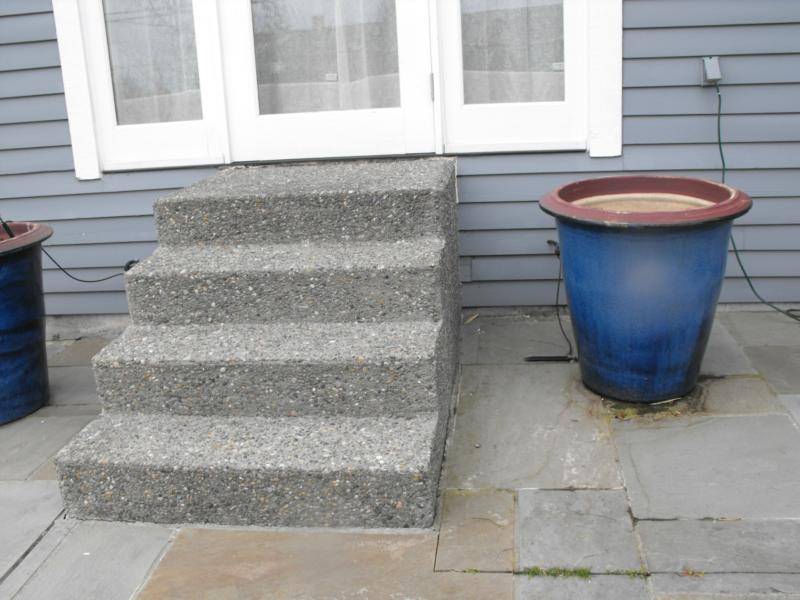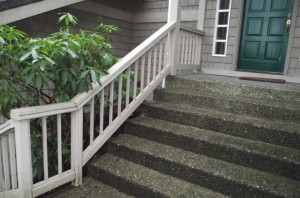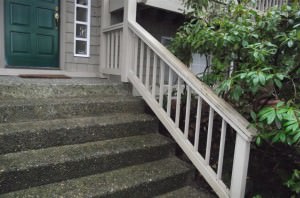
Understanding the requirements for proper handrails can be complicated. The brand new deck in the picture to the right, with no proper handrails, demonstrates the issue.

The hazards associated with stairs is well documented. As a result, the requirements for proper handrails are very specific in the building codes. In this article I am not going to attempt to cover all aspects of handrail requirements, but will instead focus on “graspability” requirements.
It would be easier if there was only minimum and maximum widths and thickness requirements, but it is not so simple. There are those requirements for sure, and there are different requirements based on shapes and types as well. There are basically three types of handrails, although the codes group them into two types.
A Type I handrail covers the round/oval shapes, as well as square/rectangular shapes, where the total perimeter measures less than 6-1/4.” (In the 2015 IRC and earlier, this measurement was 6″–I suspect it was changed to align with the requirements of Type II handrails).
A Type II handrail is for handrails where the total perimeter measures more than 6-1/4.”
Type I, Handrails with Circular Cross Section:
Handrails with a circular cross section shall have an outside diameter of not less than 1-1/4 inches and not greater than 2 inches.
Type I, Handrails with Non-Circular Cross Section:
If the handrail is not circular, it shall have a perimeter of not less than 4 inches and not greater than 6-1/4 inches and a cross section of not more than 2-1/4 inches. Edges shall have a radius of not less than 1/64.”
Type II, Handrails with Irregular Cross Section:
Handrails with a perimeter greater than 6-1/4 inches shall have a graspable finger recess area on both sides of the profile. The finger recess shall begin within 3/4 inch measured vertically from the tallest portion of the profile and have a depth of not less than 5/16 inch within 7/8 inch below the widest portion of the profile. This required depth shall continue for not less than 3/8 inch (10 mm) to a level that is not less than 1-3/4 inches below the tallest portion of the profile. The width of the handrail above the recess shall be not less than 1-1/4 inches (32 mm) and not more than 2-3/4 inches. Edges shall have a radius of not
less than 1/64.”
Type II handrails seem an exception to allow for older handrail installations that could not meet the requirements of Type I handrails. 2-3/4″ is exceptionally wide, but being that wide is not inconsistent with many older buildings. I personally think, in new construction, most Type II handrails should be avoided when the total width is more than 2.”
Keep in mind, the code is a minimum standard.
Here is a picture of the different types and some guidelines as to the requirements.

Charles Buell, Real estate Inspections in Seattle


